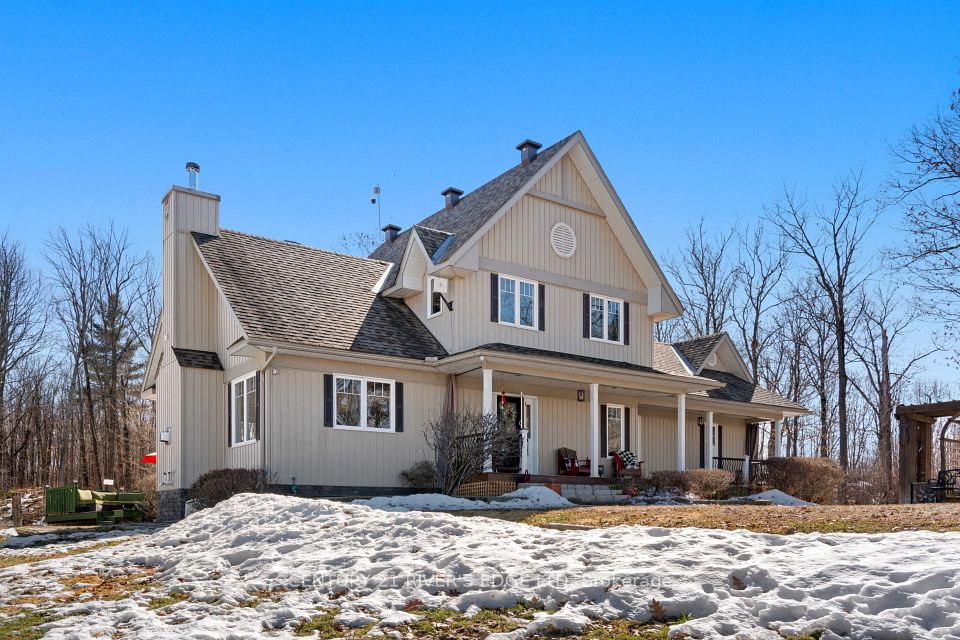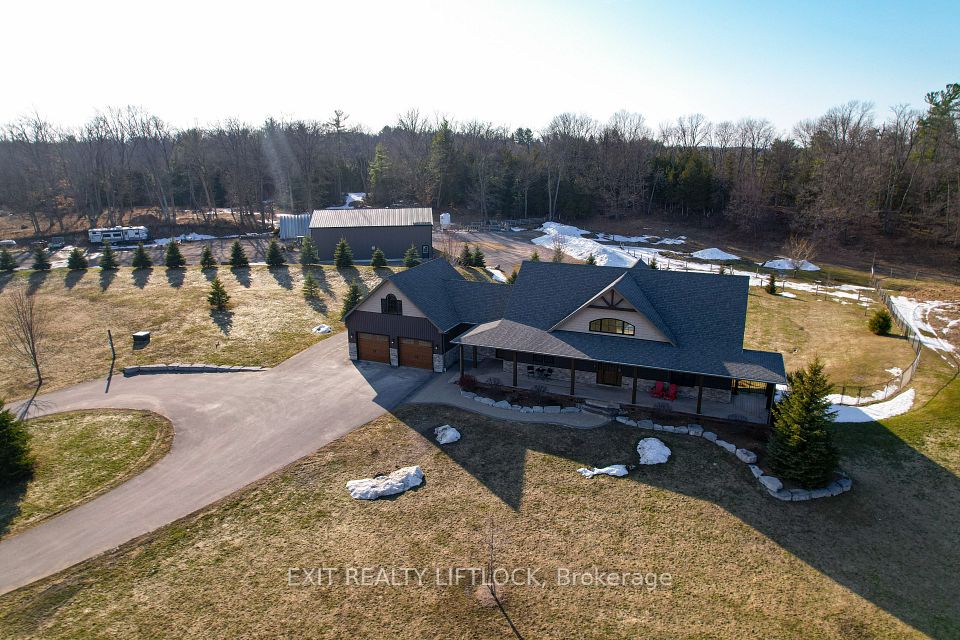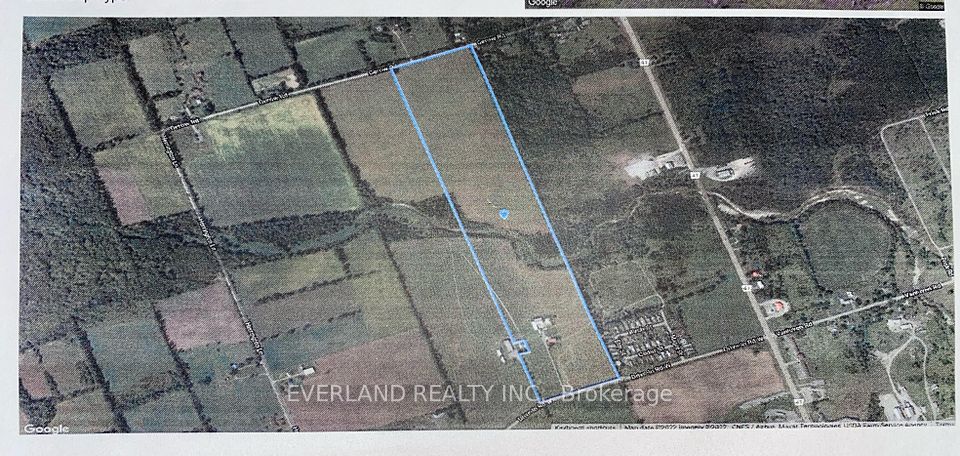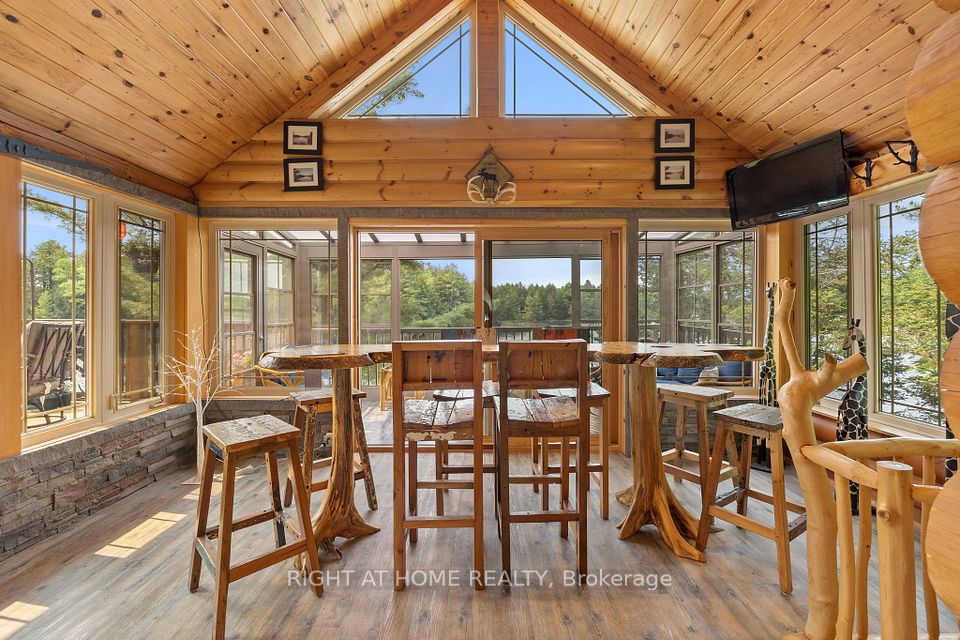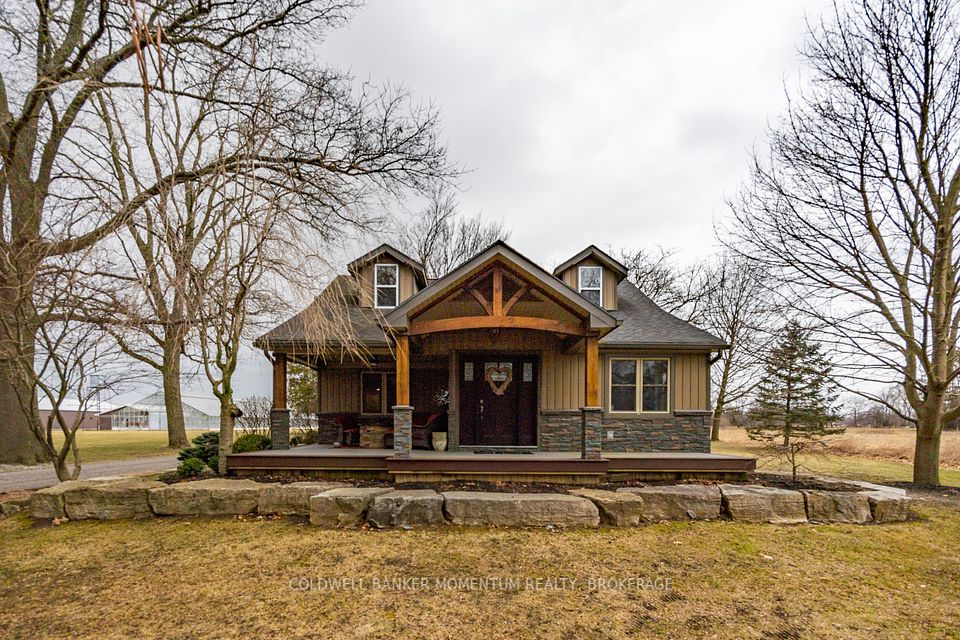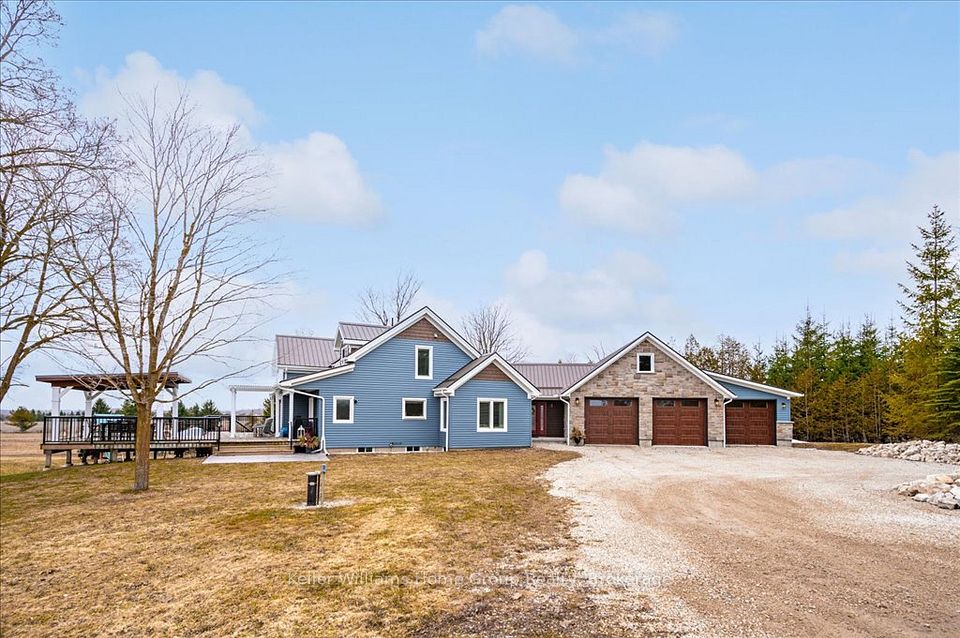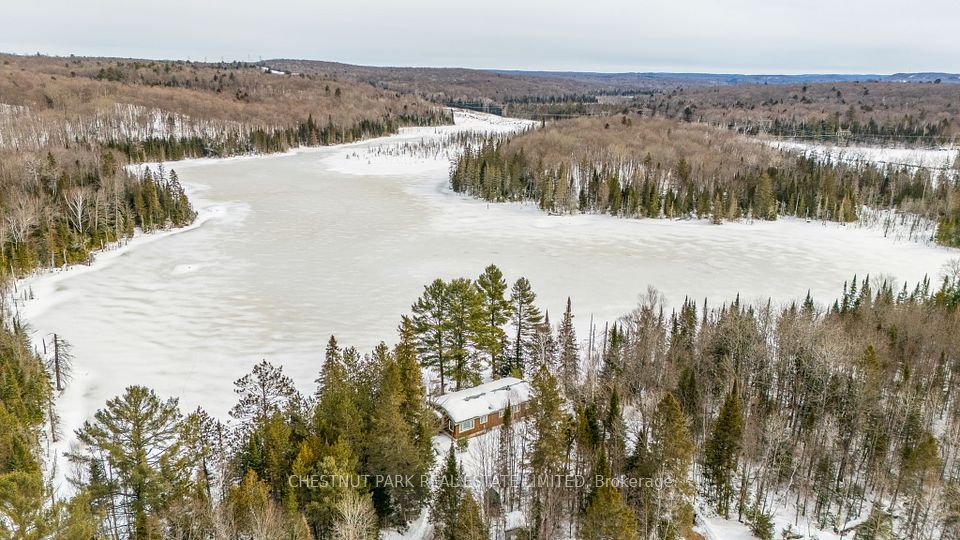$1,599,900
4640 County Rd 9 Road, Greater Napanee, ON K7R 3K8
Property Description
Property type
Rural Residential
Lot size
2-4.99
Style
Bungaloft
Approx. Area
2500-3000 Sqft
Room Information
| Room Type | Dimension (length x width) | Features | Level |
|---|---|---|---|
| Bedroom 2 | 4.86 x 3.34 m | N/A | Main |
| Primary Bedroom | 4.32 x 4.88 m | N/A | Main |
| Living Room | 5.75 x 4.79 m | N/A | Main |
| Kitchen | 5.75 x 4.22 m | N/A | Main |
About 4640 County Rd 9 Road
This custom-built bungaloft, nestled on impeccably landscaped grounds, is a dream home with sweeping views of Hay Bay and direct water access. As you drive down the driveway, the home's charm and meticulous design will captivate you. Step onto the inviting walkway and covered porch, leading into a foyer where natural light dances across beautiful hickory floors, creating an inviting ambiance. The formal dining room, framed by elegant glass-pane pocket doors, transitions effortlessly into the open-concept kitchen and living area. This harmonious space is perfect for family gatherings and entertaining. The gourmet kitchen stands out, featuring Sub Zero Wolf appliances, quartz countertops, a large island, and a walk-in pantry. Adjacent, a cozy living room with a wood-burning fireplace offers a serene spot for relaxation. This property also includes a separate carriage house with a full living space, complete with its own kitchen and bathroom, making it an ideal retreat for guests or extended family. Below is a spacious 2-car garage, which features a gym setup and extra storage. Step outside to the expansive back patio, an entertainer's dream with a covered bar/bbq area, large gazebo, and fire pit overlooking a tranquil pond and fields. The main floor also includes a mudroom with laundry, a 2-pc bath with heated floors, ample storage, and a utility room. Inside, a well-appointed guest bedroom with a 3-pc ensuite leads to the luxurious primary suite, which includes a walk-in closet with custom cabinetry, two additional closets, and a 4-pc ensuite with heated floors. Another 3-pc bath with heated floors and an additional bedroom, ideal for use as an office, library, or sitting room, is located in a second level loft space. A separate building currently serves as a 1-car garage/workshop, providing extra storage, studio, or creative space. This home is the perfect blend of luxury and functionality, offering an exceptional lifestyle with stunning water views.
Home Overview
Last updated
Mar 5
Virtual tour
None
Basement information
Crawl Space, Unfinished
Building size
--
Status
In-Active
Property sub type
Rural Residential
Maintenance fee
$N/A
Year built
2025
Additional Details
Price Comparison
Location

Shally Shi
Sales Representative, Dolphin Realty Inc
MORTGAGE INFO
ESTIMATED PAYMENT
Some information about this property - County Rd 9 Road

Book a Showing
Tour this home with Shally ✨
I agree to receive marketing and customer service calls and text messages from Condomonk. Consent is not a condition of purchase. Msg/data rates may apply. Msg frequency varies. Reply STOP to unsubscribe. Privacy Policy & Terms of Service.






